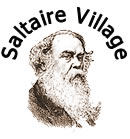|
The Congregational Church (built between 1856 - 1859)
Located at the bottom (north end) of Victoria Road, opposite the west entrance to Salts Mill.
Listed Grade I*
These notes are extracted from the Word Heritage Committee Nomination Document, 2001. You can download this comprehensive document from this website.
[You will need Acrobat Reader. If you don't have Acrobat Reader, you can download the software FREE. GET ACROBAT READER - FREE!] GET ACROBAT READER - FREE!]
Photographs and images are additional.
 Click to magnify. Click to magnify.

Saltaire United Reformed Church, 23 July 2012
The Congregational Church is now the United Reformed Church. Salt was a deeply religious man who believed that his talents and wealth were given to him by God. He firmly believed that, without His help, the Mill and Saltaire would not exist. The adopted family motto is ‘quidnon deo juvante’ (everything is possible with God’s help). Consequently, he had the Congregational Church built directly opposite the main offices of the mill complex, creating a direct link between his secular and non-secular activities. The Church is also an outstanding example of the architects’ skill in interpreting classical forms. Stylistically, this is no reproduction of a design from antiquity, nor is it simply a base for applied Renaissance ornament. Classical motifs are faithfully used, though the building, particularly inside, has a strong French feel to it, as do the majority of Lockwood’s ‘Classical’ interiors.
The Congregational Church was built between 1856-59 at great expense (£16,000). It was constructed in ashlar with a Welsh slate roof. Like the rest of the village, it was also built in the Italianate style. It has an aisle-less nave, a semicircular portico and a lead-roofed mausoleum in the south of the building. At the east end, the giant Corinthian columns support a round tower base, with three clock faces. Above this, the tower has eight engaged columns supporting the dome. The interior is equally spectacular, with dark blue scagliola pilasters, richly decorated segmental coffered ceiling and straight-backed oak pews for a congregation of 600 people.

A small gallery was built to the rear of the church at the insistence of Salt’s wife, Caroline, so the family could sit over the rest of the congregation. Salt refused to use the balcony himself, as he preferred to sit with his workforce. To bring home this point, he had erected two massive gilt chandeliers to obscure the view from the balcony for his family. [Added note: this information was speculation by the late historian, Clive Wood, and may be fable, not fact. In any case, the staircase to the gallery is narrow and impractical, so the gallery is more likely to be for show than use.] Hausburg of Liverpool designed the chandeliers, and Holts of Leeds made the organ. At the west end is a carved marble bust of Sir Titus on a square pedestal, with the Salt coat of arms. His workforce as a sign of gratitude presented the bust to him in 1856. The coat of arms was designed by Thomas Milnes of London, and depicts a helm and a crest of alpaca. The Salt family mausoleum is richly decorated and elaborately detailed with Corinthian pilasters, round arched central panels, and a central Roman altar with festoons and lions’ heads surmounted by a decorated urn.
 Click to magnify. Click to magnify.

Above : Ornate Lockwood & Mawson ‘classical’ interior with scagliola columns, carved oak pews and decorative coffered vaulted ceiling. In 1998 the church was used to launch the Institute of Historic Building Conservation inthe North of England.



Bust of Sir Titus presented to him by his workers. It was housed in his home during his lifetime and relocated to the entrance vestibule of the church after his death.

The crypt. Several members of the Salt family are interred in the attached mausoleum.
"Blessed are the dead that die in the Lord."
Website: Saltaire United Reformed Church
|








